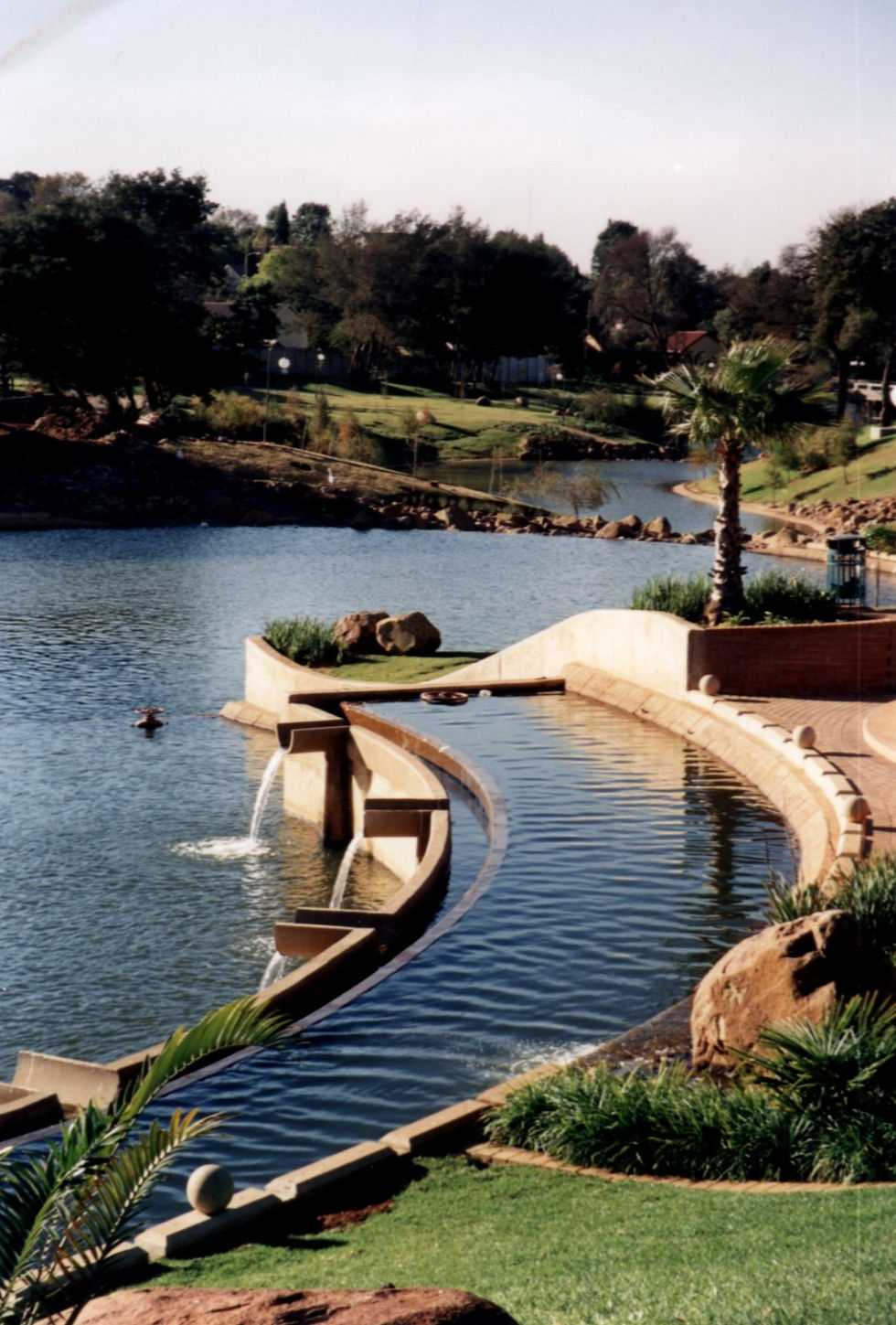

COMMERCIAL




DIRCO
Department of International Relations and Cooperation
The Oliver Tambo Building, the new headquarters for DIRCO, was the overall winner in the 2012 SAPOA Awards for Innovative Excellence and joint winner in the Office category. The landscape design boasts a sensitive and indigenous landscape design approach, enhancing the bio diversity and providing context to the building. The Southern edge of the building is where the transition from the built form to the sensitive natural ridge takes place. A stylised recreational pathway leads one through a number of constructed grass earth mounds linking the contemplation space with the natural amphitheatre and the more active gathering space. Storm water from the Meintjieskop is diverted into the site at several points and meanders as a perennial stream into bio-swales, attenuation ponds and reed beds while ultimately feeding the irrigation storage lake. Through use of natural materials, indigenous planting, and colour and textures, the landscape blends in with the surrounding environment.




DTI
Department of Trade and Industry
A Design Proposal for the new headquarters of the Department of Trade and Industry (DTI) in Travena, Pretoria forms part of a multidisciplinary team that bid for the tender which included an entire campus design and a 25 year facilitymanagement plan. The design represents a style which isinternational as well as African. A modern corporate design with reflections of local elements. Various courtyards, sidewalks and boulevards were developed as public open space with emphasis on pedestrian safety and friendliness.




Riverwalk Deloitte
This modern and elegant building will be the new focus of Garsfontein road. The building is characterized by strong and distinctive lines and this is also evident in the landscape design.
The use of unique paving elements will create a modern yet timeless feel that will complement the building.Custom designed benches and planters will create a pleasant outdoor area for all users.The proposed landscape design will also provide the much needed green areas around the office building, completely built on a slab. Surroundings will be kept natural to tie into the adjacent Wolwespruit river.




Lynnwood Bridge Development
This mixed use development is comprised of office parks, a vibrant retail centre and a hotel development. Functional outdoor spaces was created through a minimalist landscape design with a distinct character, incorporating usable lawn areas as well as avenues with canopy trees, lining the streets. The limited soil depth and load bearing capacity of the supporting concrete slabs, resulted in a landscape structure consisting of hard and timber surfaces, shallow rooted grasses, medium depth structural vegetation and deeper pockets for tree planting. This upmarket precinct was built using basic green energy saving principles. It responds to its surrounding environment not only by means of the built form, but also through the integration of the landscape design language.




Lynnwood Bridge Retail




Lynnwood Bridge Adams and Adams




Lynnwood Bridge Aurecon




Lynnwood Bridge City Lodge




Riverwalk Office Park




Telkom CCE




Momentum Centurion Head Office
Momentum Office Building in Centurion engaged Uys and White for the renovation of their existing outdoor recreation area. It needed to be more functional as a recreational space and drainage problems had to be addressed. The new design made provision for outdoor conferencing and company events. A retaining wall that encloses the space has been modified to have 4 niches where people can have small meetings/gatherings while the parts in between was modified to be amphitheater steps. The central area is a volleyball court which can also be used for events with a removable Bedouin tent that covers the area. A braai place and bonfire place has also been incorporated. On the request of Momentum we used the Momentum rose that has a bright red colour to match their logo.




Podium @ Menlyn




Trevenna Office Campus
TrevennaTrevenna Office Campus is a multi-tenant office precinct in Trevenna, Pretoria. The landscape sets a corporate campus-like environment that integrates well with the adjacent urban fabric. The public open spaces area people centered and provides a variety of multi-functional spaces. Specific attention was put into custom made street furniture and uniquely branded design details.




Club One




The Fields Phase 2
The project involved the development of a new city lodge, and creating a future link to the proposed new BRT system and Gautrain station. The pedestrian walkway system links Burnett Street in Phase 1 with the new development. Planters and timber benches were designed to create sociable areas along these links. Street furniture along the new pedestrian routes binds the old phases with the new. Sculptural elements and water features invites pedestrians into the newly designed open spaces.




Melrose Arch Development
Melrose Arch has been developed as one of the first ‘new urbanism’ precincts in Johannesburg. Uys & White (Pty) Ltd have been involved from the initial stage to the current phase, as project Landscape Architects. Our responsibility was the open space and landscape design of various courtyards, roof gardens, streetscapes and piazzas, in conjunction with a multi-disciplinary design team. The landscape fabric, as crucial part of the public open space proved to be highly successful and in high demand.




Piazza @ Melrose




Fire & Ice Hotel @ Melrose




Protea Hotel @ Melrose




Constantia Office Park
Constantia Office Park is set in what originally was a commercial vegetable garden with an eroded stream bisecting the site. The site was also infested with exotic trees. The design philosophy was to formalize the stream which is prone to flash flooding and set the office park development around a managed lake system. Water is pumped from the lake to a connecting secondary stream system throughout the park; similarly the green belt connectivity was enhanced by creating meandering and functional walkways into the flowing and undulating landscape. Elements of the building’s architecture were used to integrate the landscape, waterways and a forest of trees. The result is an open space which is functional, well utilized and aesthetically pleasing.